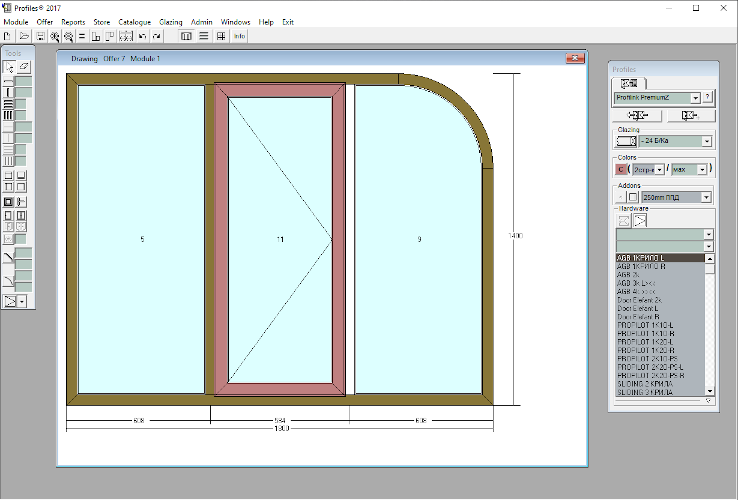Design constructions
Drawing
With Profiles, constructions with varying levels of complexity can be designed: windows, doors, balcony doors, hanging facades, commercial shop fronts, constructions with unlimited number of wings, sliding constructions, arches, trapezoids etc. Other features:
- adding profiles to an already designed construction, window-sills, changing the opening directions, insect screens, rolling blinds.
- defining the opening type of windows: normal, two axial, sliding, with an additional fixing, with a "Volkswagen" mechanism, etc.
- automatic calculation and alignment of the glazing;
- automatically adding the accessories of a selected Standard.
At every stage of the working process, CCG Profiles allows fast and easy change of the construction parameters: dimensions, roundings, bevels, beams position, width of the wings.
Valuation
Valuation is a stage in the design process which defines the type of the profile and the accessories, hardware, glazing and color of the construction.
Profiles automatically valuates the profiles and accessories, depending on the selected standard or prototype. If profiles and accessories are changed, the program automatically recalculates the physical dimensions of wings and beams.
A great convenience of the program is the ability to work with different profile systems (aluminium, UPVC) at the same time, without reconstructing the modules.
